Nice to meet you!

Residential
HOMEPAGE MAP
Award winning architectural services in London, tailored to your project and vision

Commercial
We offer commercial architectural services for all industries and scales of projects
Management
Relax and let us handle your project management for a hassle-free build experience
WHO WE ARE





At CK Architectural London, our team is dynamic, creative, and committed to delivering personalised and professional architectural services at affordable prices. Our expertise lies in residential and commercial development, which enables us to provide well-illustrated plans and comprehensive details for building control and planning approval.
We understand that every project is unique, and that’s why we work closely with our clients to fully understand their needs and requirements. Our team takes pride in delivering tailored solutions that meet project briefs, budgets, and time scales. We believe that good communication is key to successful projects, and we are always available to answer any questions or concerns you may have throughout the process.
Our architects, designers, technicians, and specialists are knowledgeable, experienced, and up-to-date with the latest trends, standards, and regulations. You can trust us to provide the best advice and designs for your build, ensuring that every detail is carefully considered and meticulously planned.
SERVICES WE OFFER
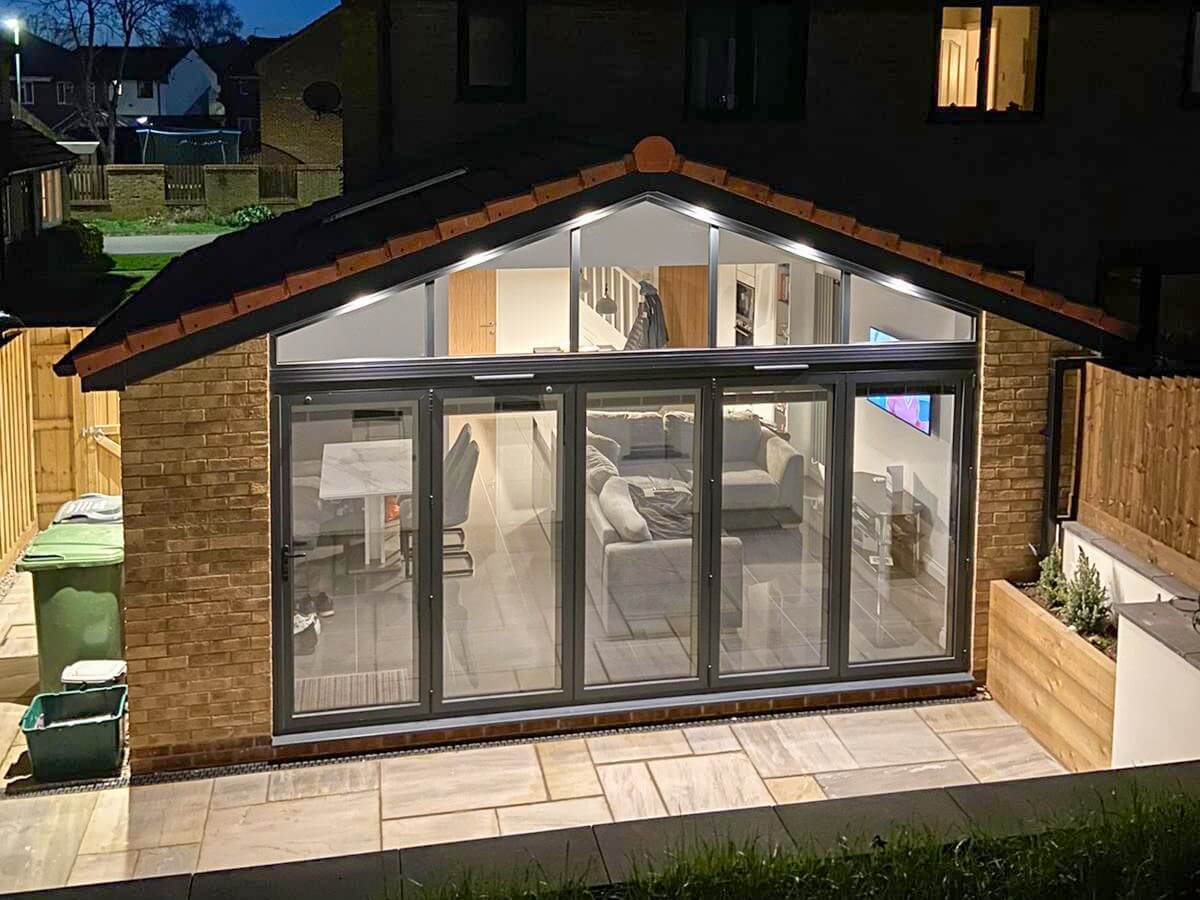
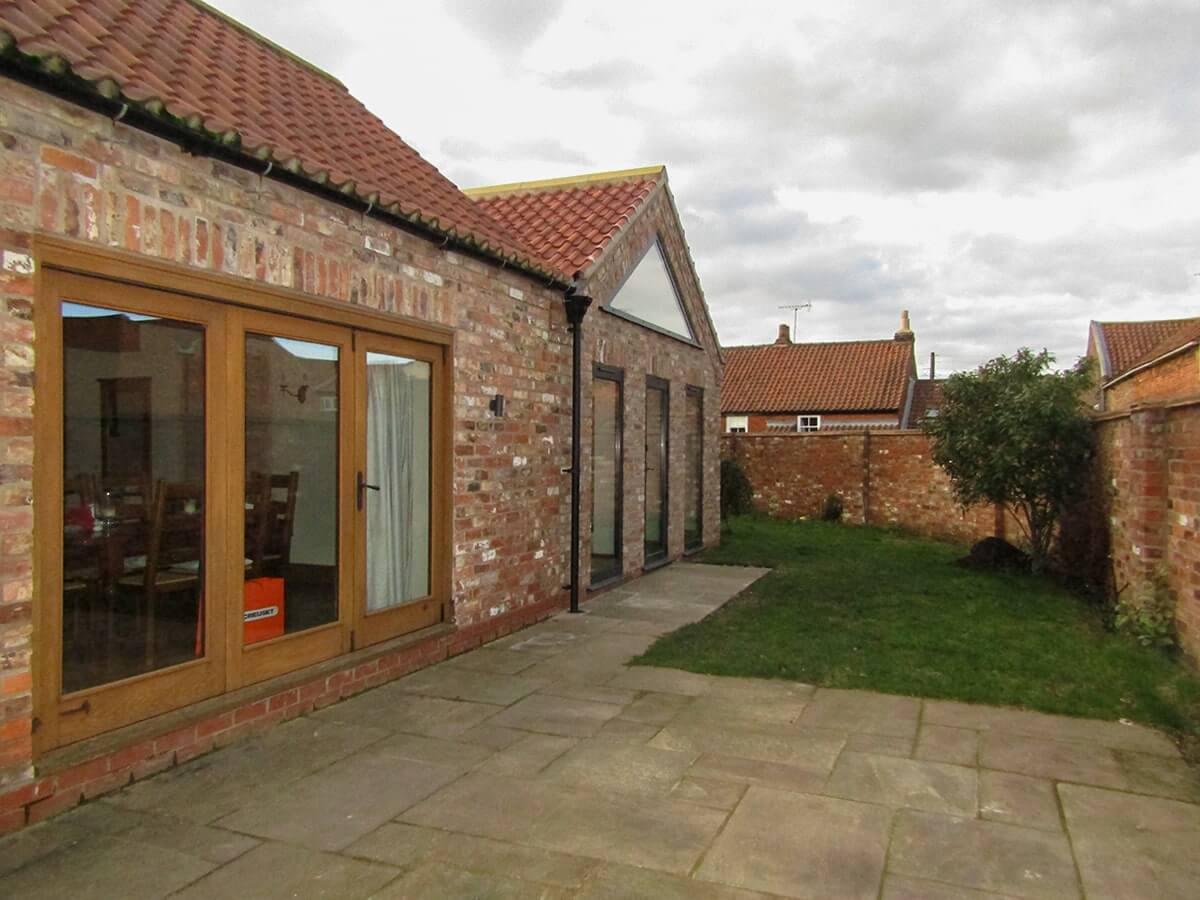
Expand your living space and unlock your property’s full potential with CK Architectural London’s incredible house extension services.
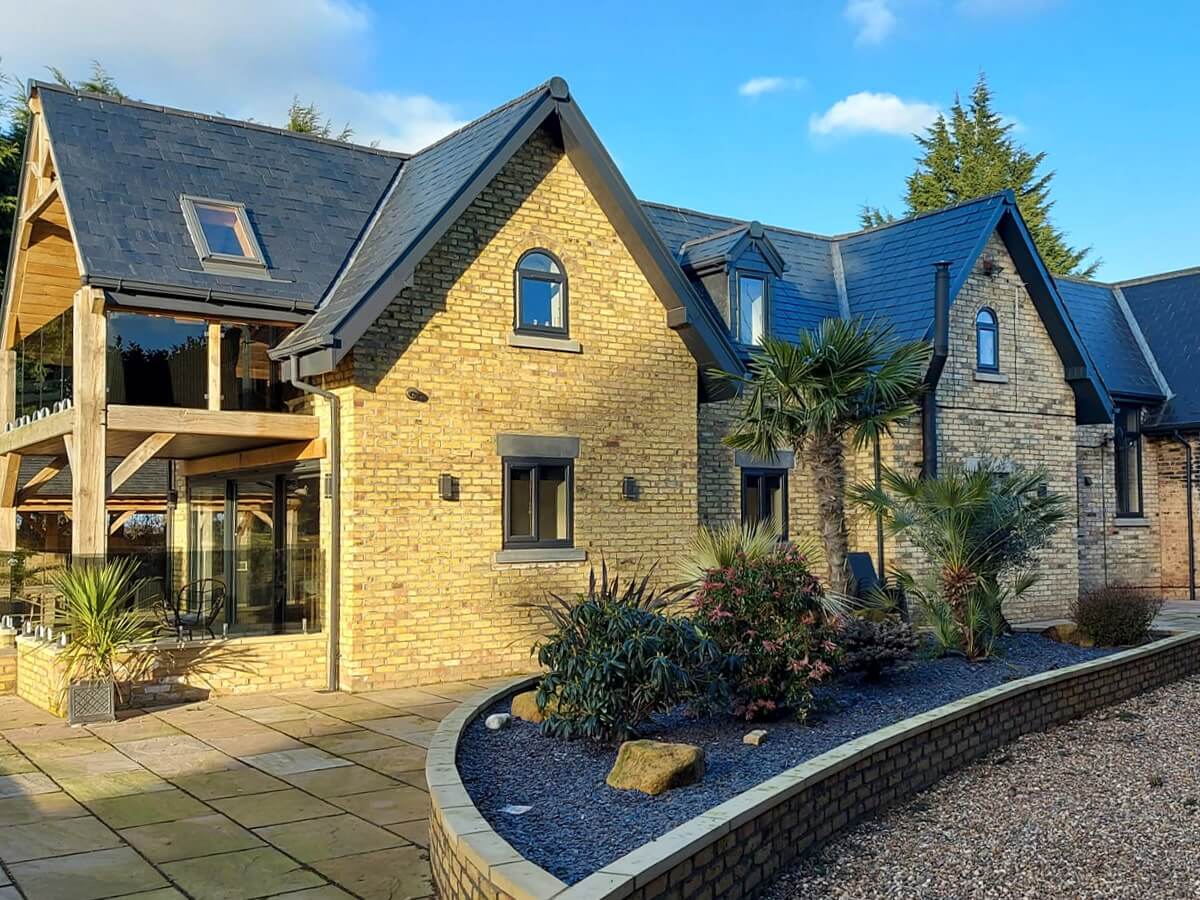
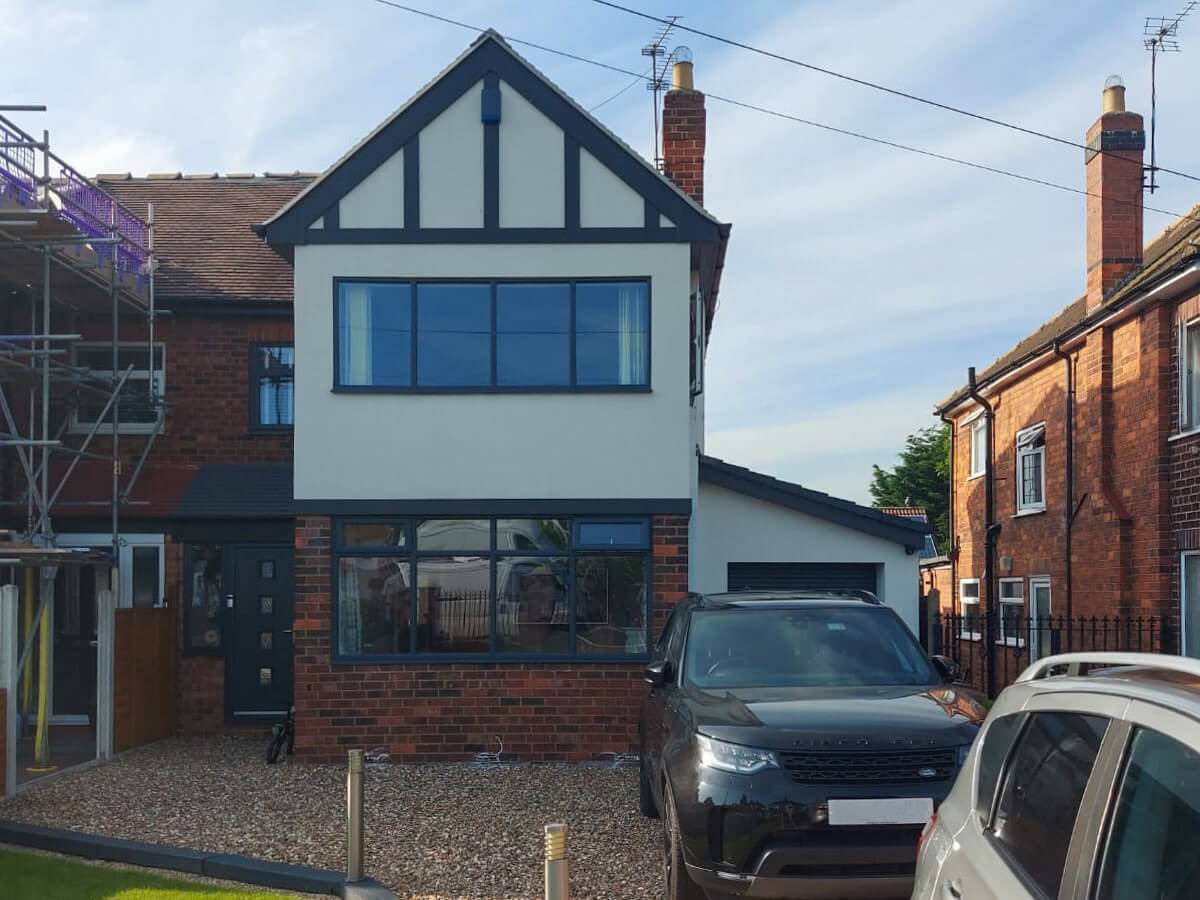
Transform your property on both ground and first floor levels with a double storey house extension plan by the experts at CK Architectural London.
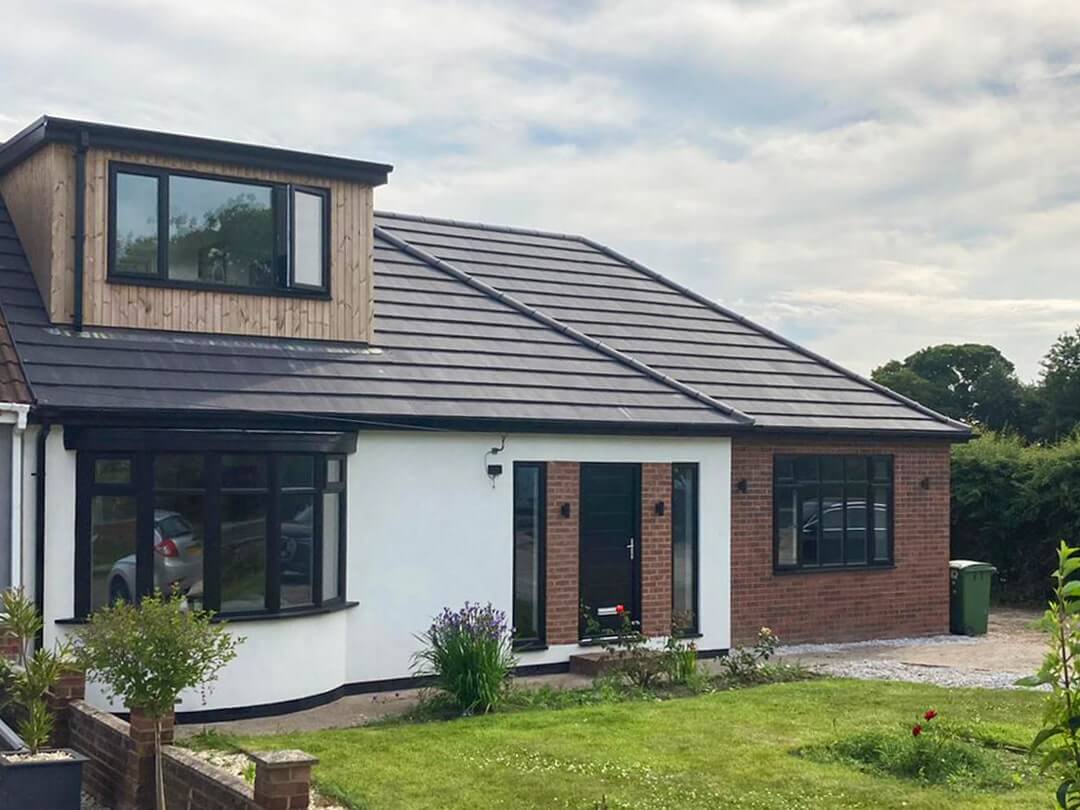
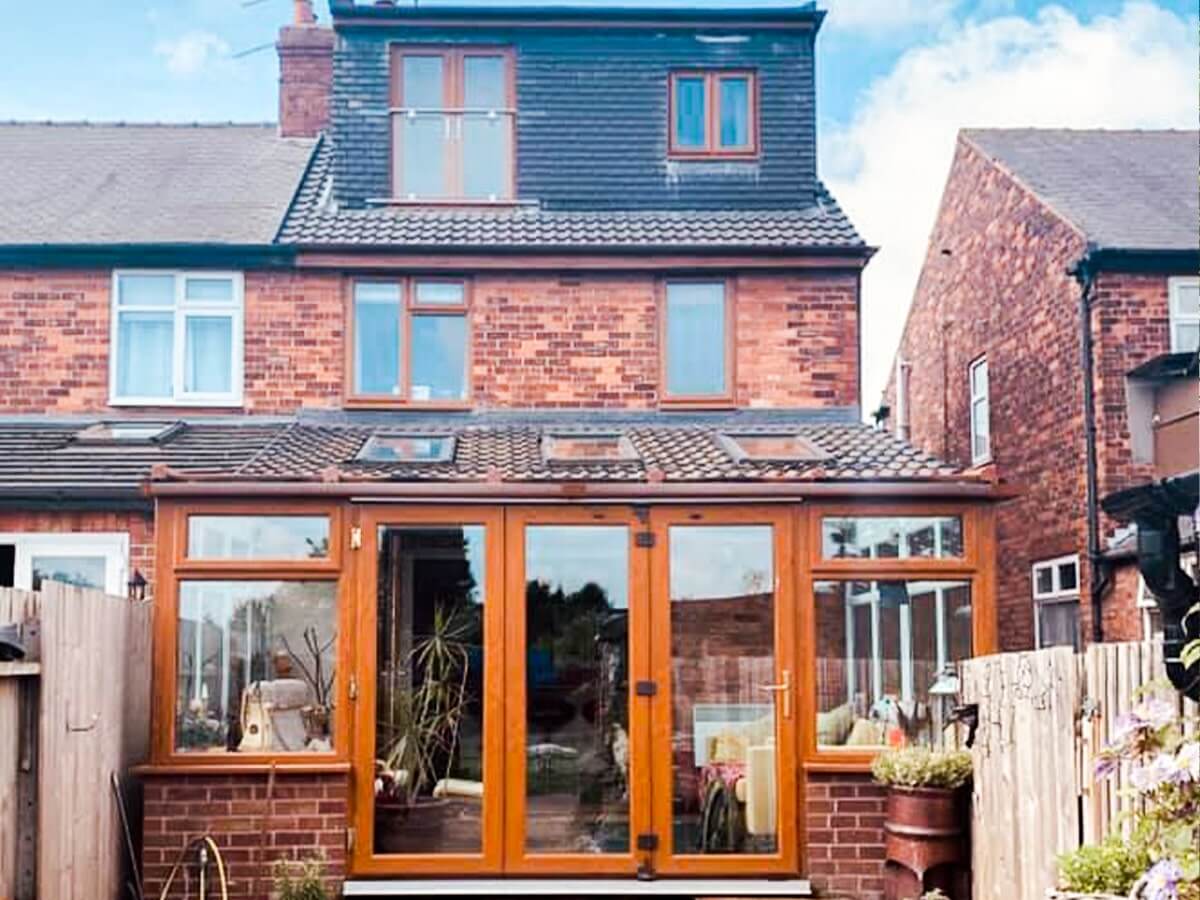
CK Architectural London offers loft conversion plans, attic conversions, loft extensions, and roof lifts throughout the UK. We involve you in every step of the process to incorporate your vision and our design expertise into an amazing result. From initial planning to project completion, we work closely with you to ensure your satisfaction.
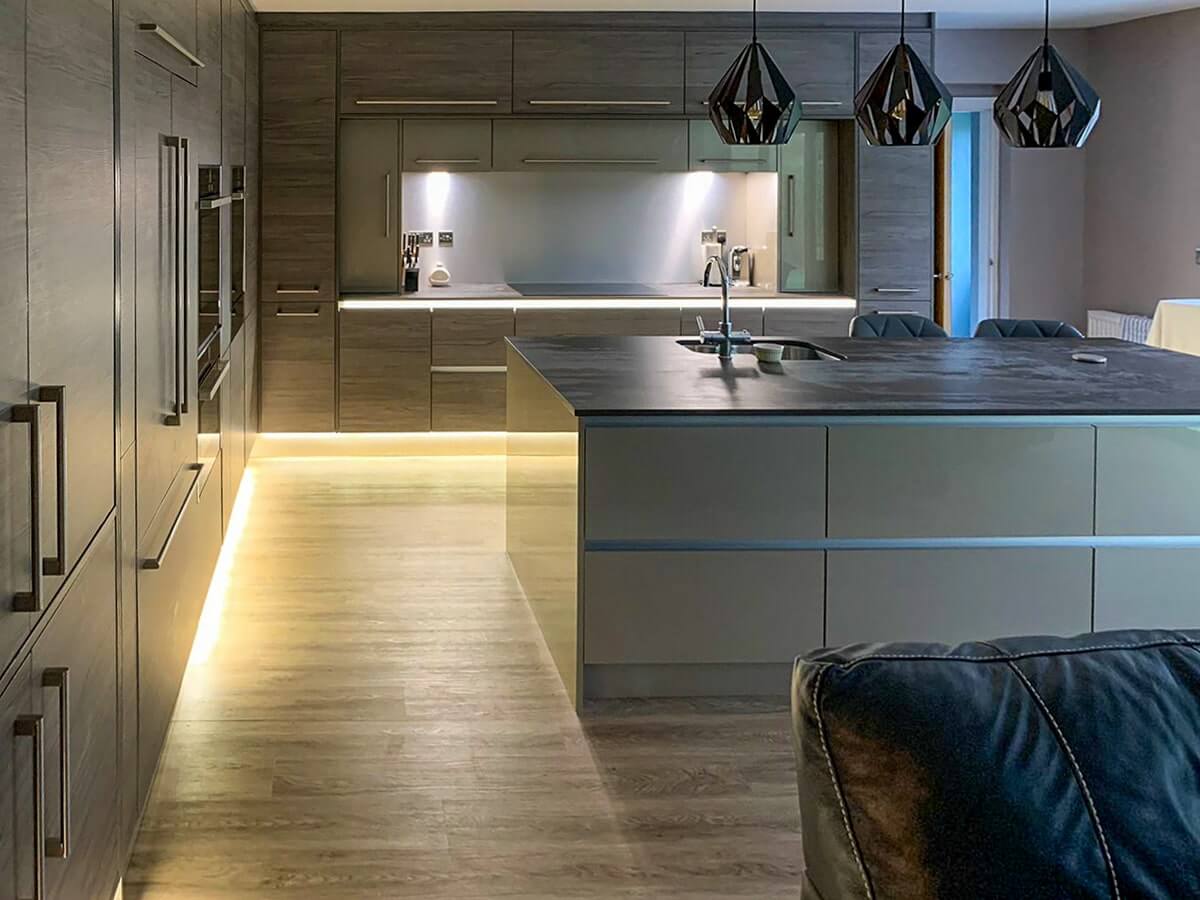

More and more people across the UK are looking to custom-build or self-build newly constructed houses, and CK Architectural London has the skills and creative expertise to help you achieve your dream. With our extensive experience in new build designs, we offer a range of services to assist you throughout the process.
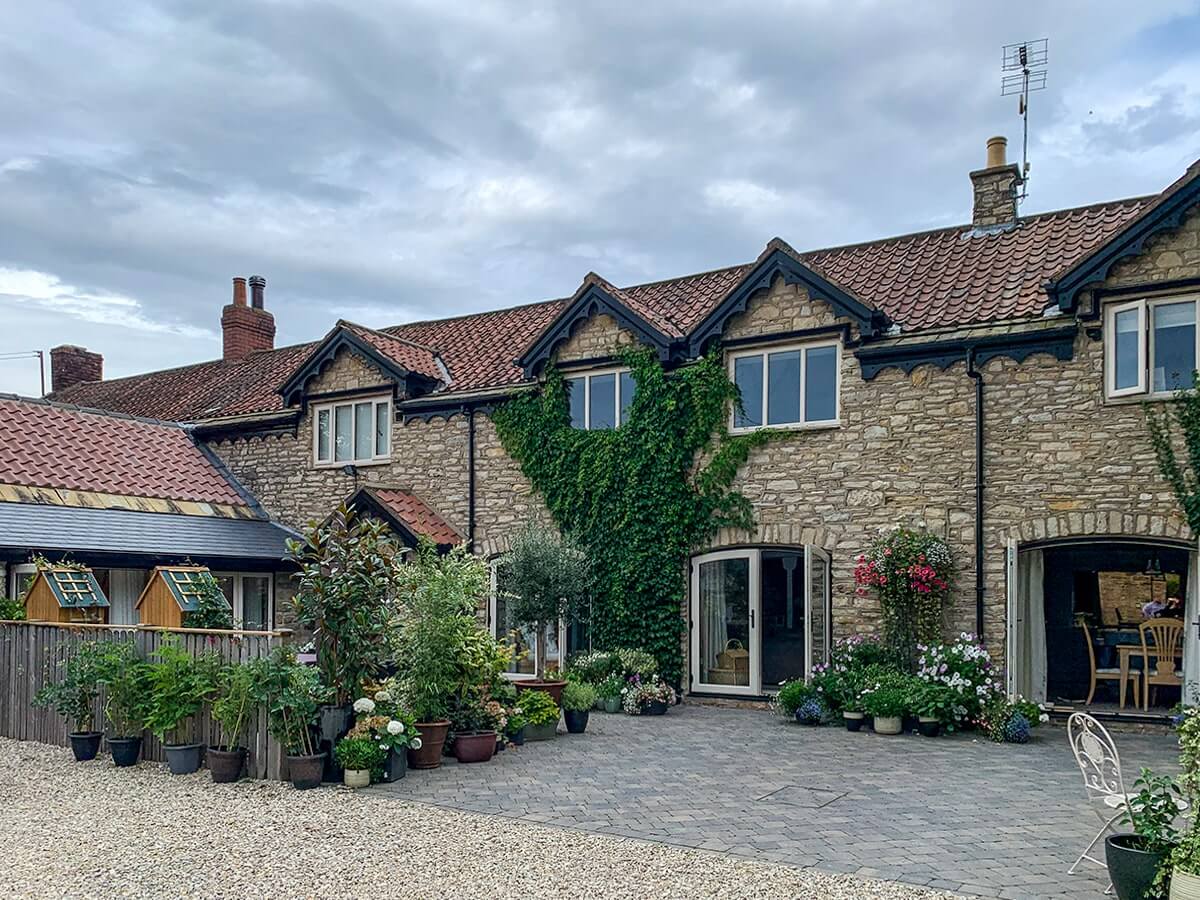
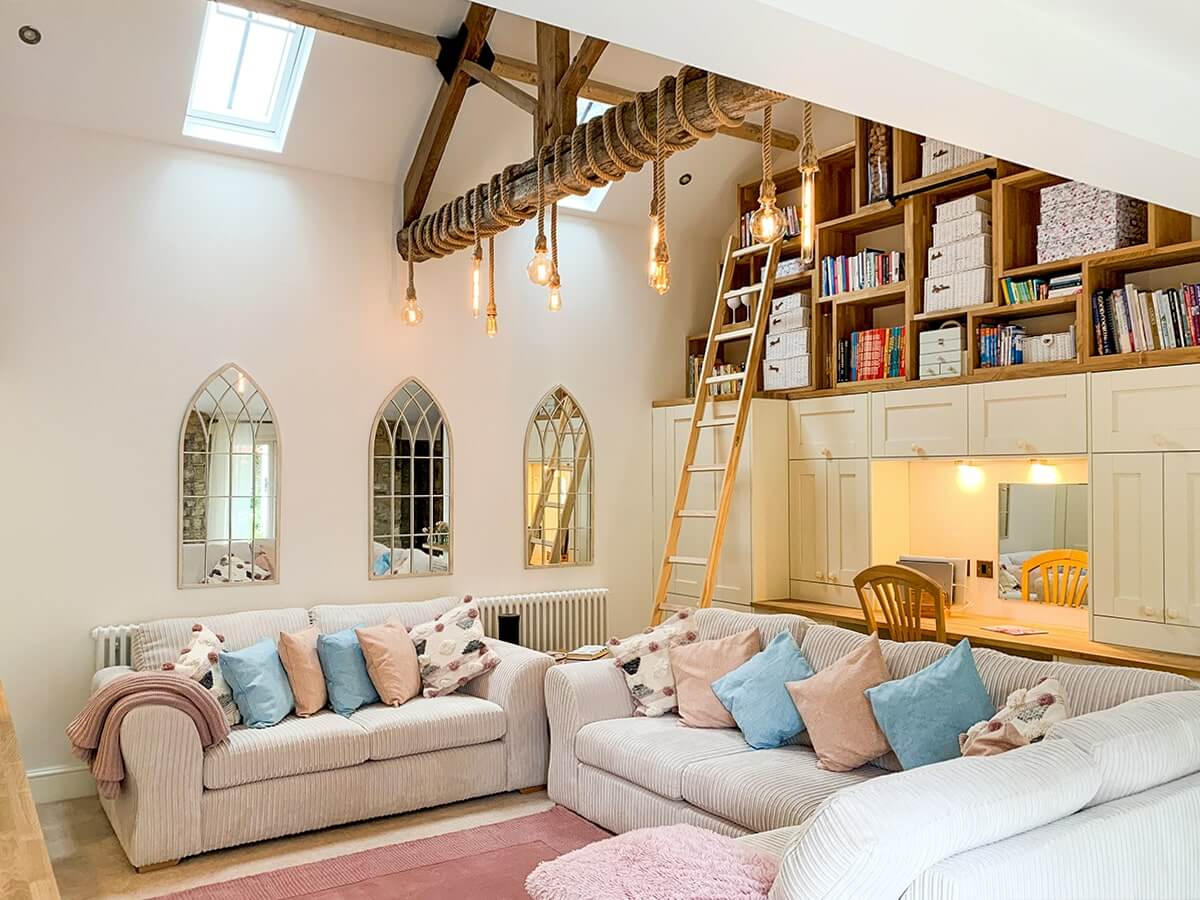
Transform your property with a stunning barn conversion designed by the experts at CK Architectural London. We specialize in designing barn conversions that preserve their existing character and structure while incorporating modern updates. Our designs can add both stunning living space and potential rental income to your property.
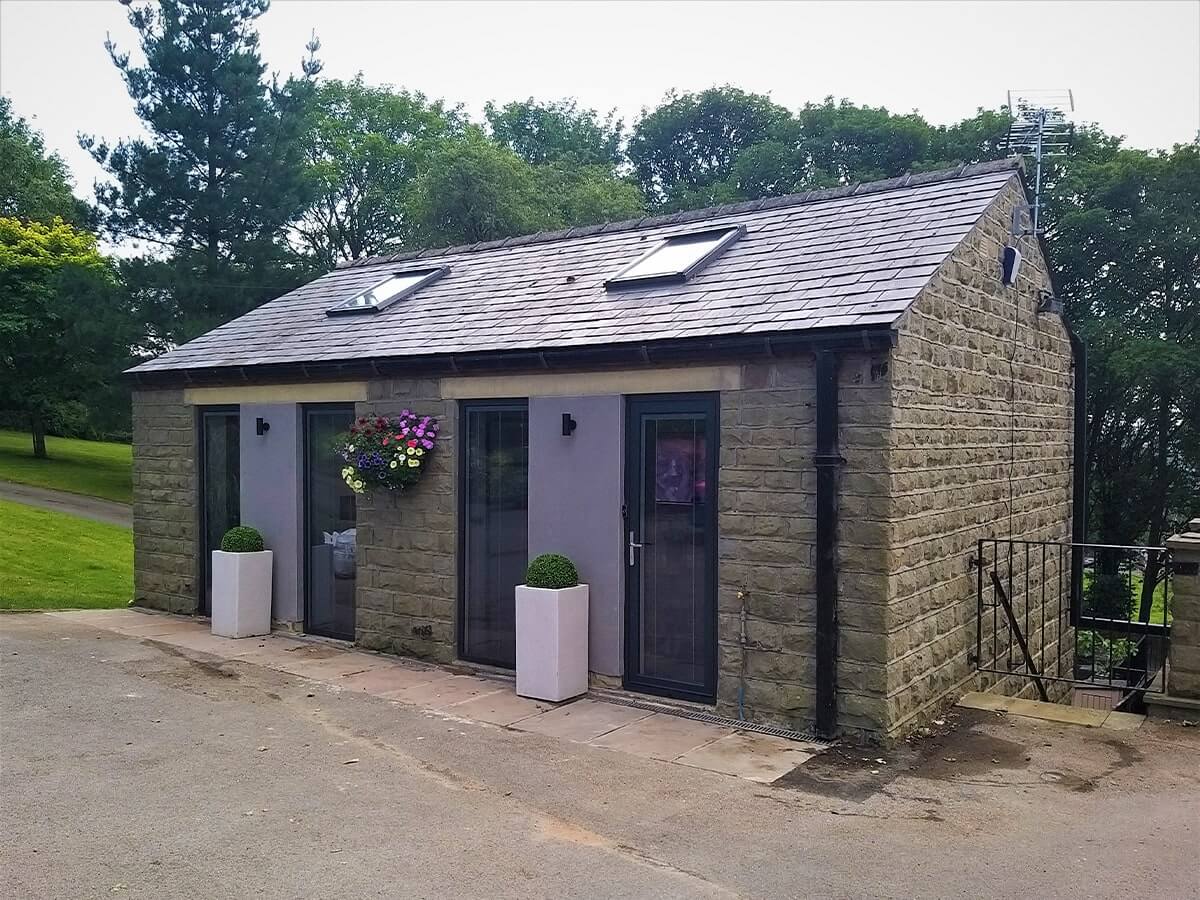
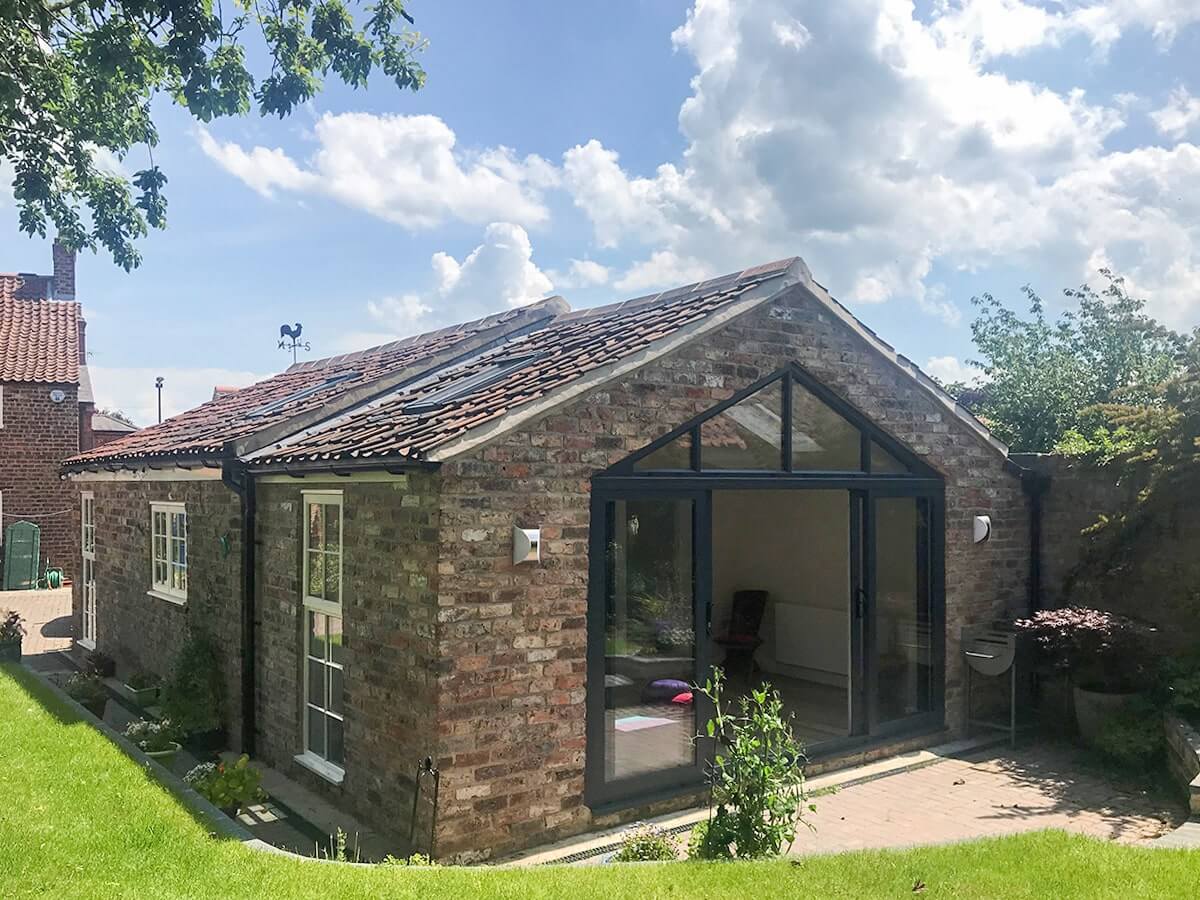
At CK Architectural London, we understand that every homeowner has different needs and requirements when it comes to their garage conversion project. That’s why we work closely with our clients to ensure that their ideas and vision are incorporated into the design, resulting in a conversion that perfectly suits their lifestyle and budget.
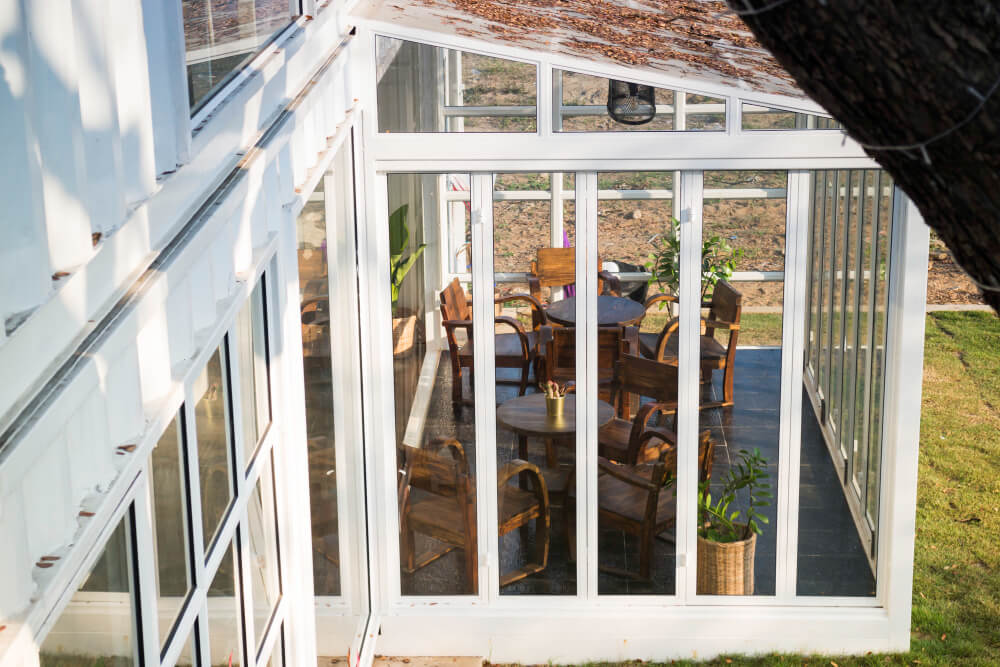
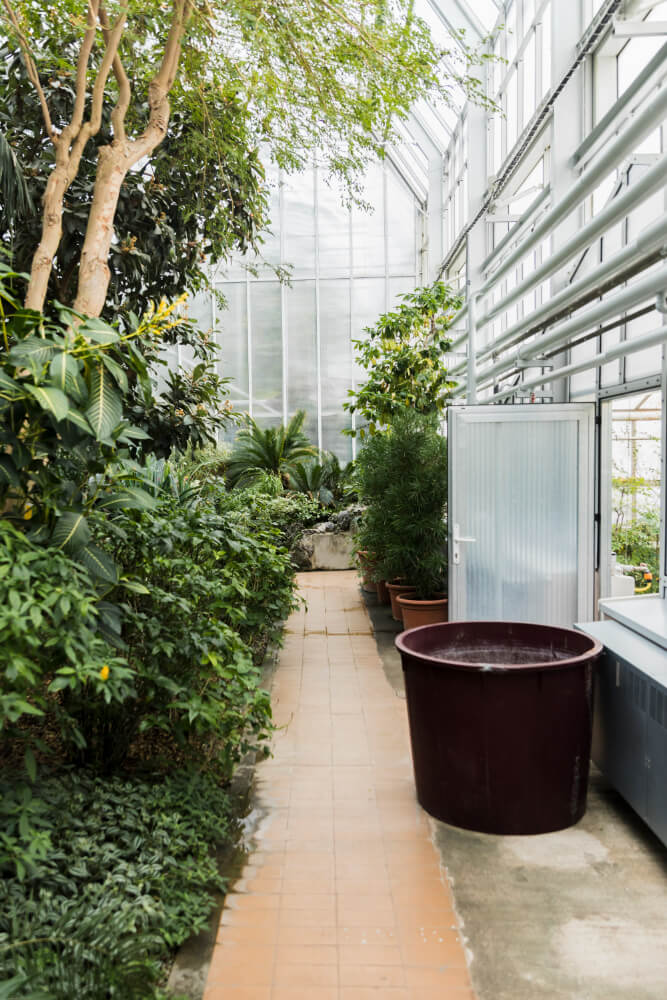
CK Architectural London can help you bring your vision to life with our expert design and construction services. From initial planning to project completion, we work closely with our clients to ensure that their glass extension or orangery is not only beautiful but also functional and practical.
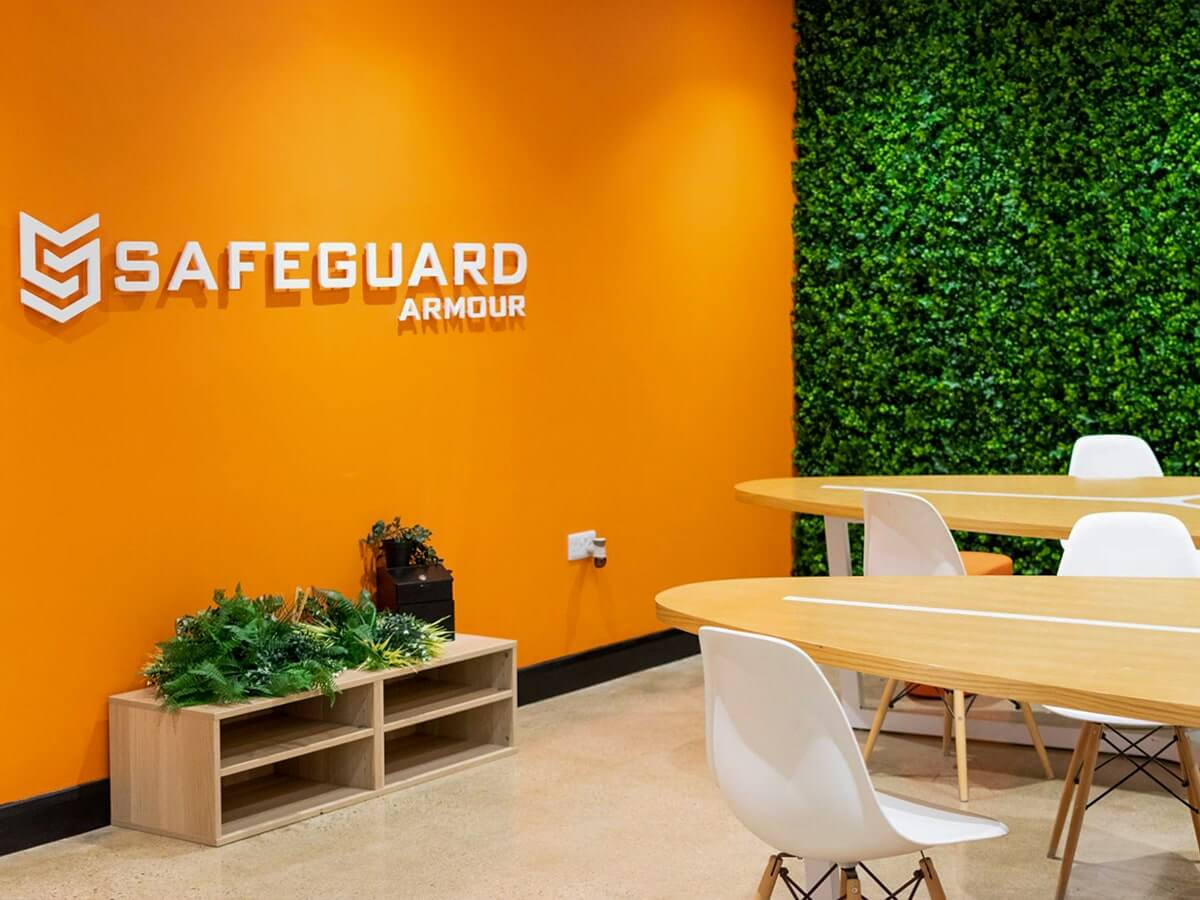
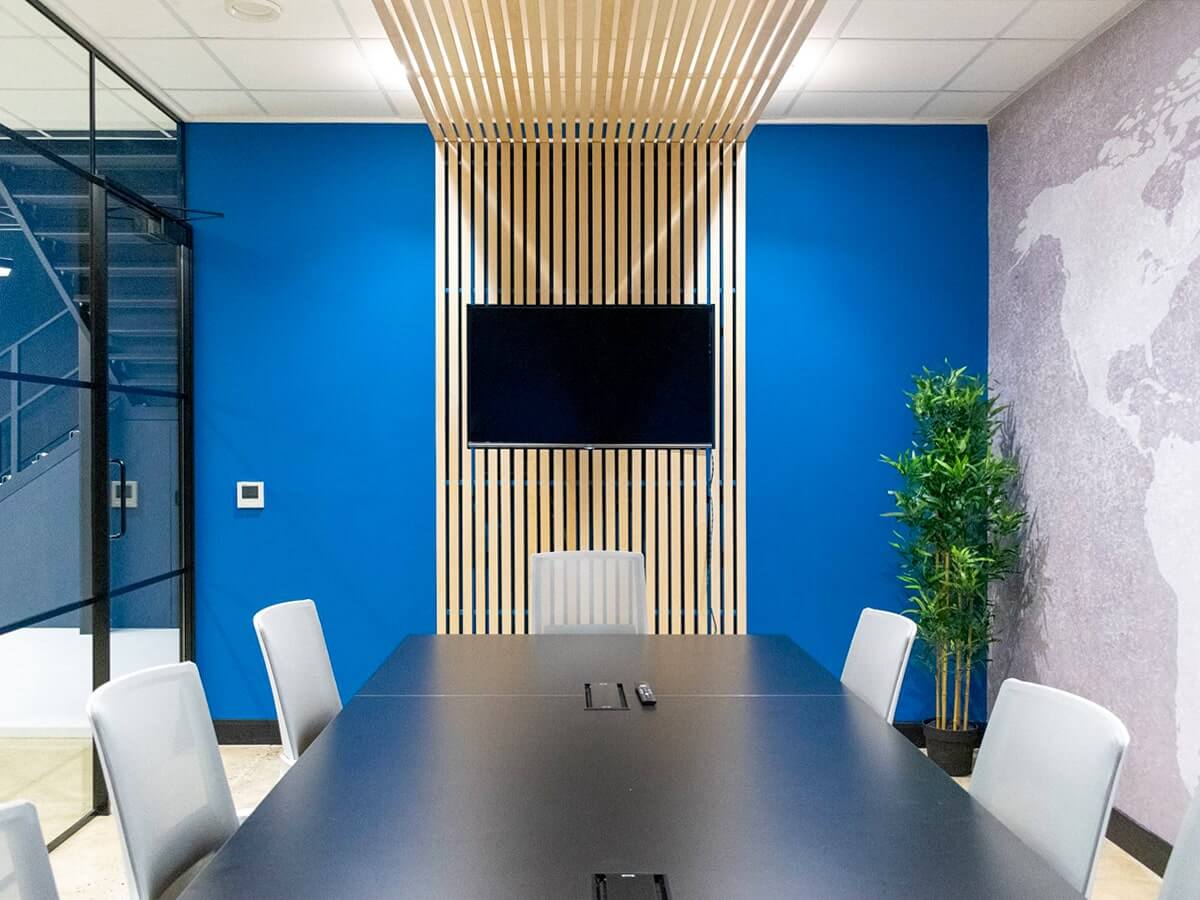
At CK Architectural London, we offer a comprehensive range of commercial architectural services to businesses of all sizes and industries. Our experienced team has the skills and expertise to handle projects of any scope, from small renovations to large-scale new builds. We understand the importance of designing commercial spaces that are functional, efficient, and visually appealing. That’s why we work closely with our clients to ensure that our designs meet their specific needs and goals.

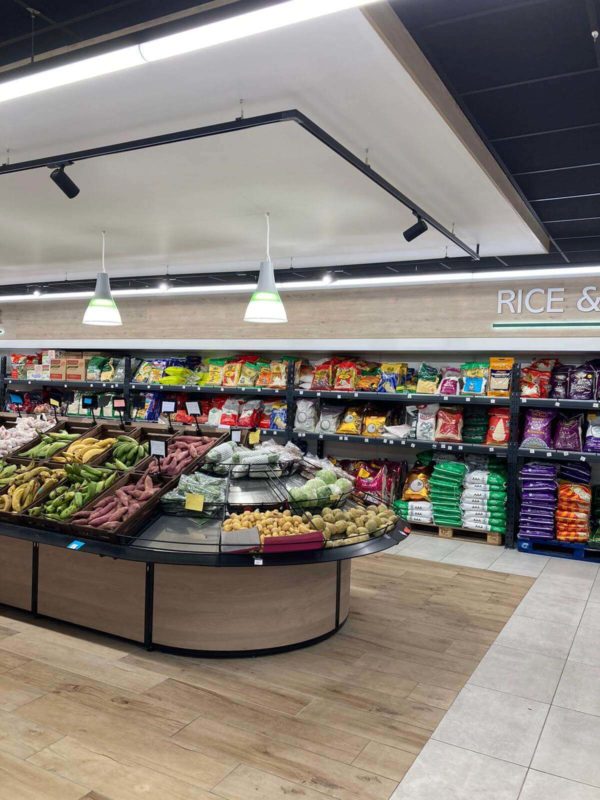
At CK Architectural London, we understand that creating a successful retail establishment requires a comprehensive understanding of our client’s business and premises. We work closely with our clients to develop a solid grasp of their business, which helps us to build designs that highlight the key areas that are essential to their success. Our designs take into account factors such as product display, customer flow, lighting, and branding, among others, to create a cohesive and engaging space that promotes sales and customer satisfaction.


At CK Architectural London, we understand the importance of creating educational spaces that are not only functional and efficient but also tailored to meet the unique needs of each facility. By designing spaces that can adapt to changing teaching methods and technologies, we help minimize operating costs and promote maximum efficiency.


Our team at CK Architectural London has extensive experience in commercial architectural design for the sport and leisure sector. We offer a wide range of services to help businesses of all shapes and sizes create successful spaces, from basic planning and building regulations to concept designs and full project management services.


We understand the unique challenges and opportunities presented by agricultural architecture and are committed to delivering innovative solutions that meet the specific needs of each client. Our CK Architectural London team is passionate about creating spaces that enhance farming potential and promote sustainable practices for years to come.


At CK Architectural London, our wealth of experience in the commercial industry makes us the ideal choice for businesses with demanding industrial facilities, warehousing, and logistical needs. We understand that industrial architecture is critical to a business’s inner workings and infrastructure, and we work closely with clients to ensure that their unique needs and project requirements are met.


At CK Architectural London, we understand that the build process is a crucial step towards realizing your finished project. That’s why we offer comprehensive project management services to help ensure that your build runs smoothly, efficiently, and on-time. With decades of industry experience and management expertise, our team is uniquely equipped to oversee every aspect of your build process, from sourcing materials and hiring contractors to coordinating schedules and managing budgets.


At CK Architectural London, we’re proud to offer online architectural services that are innovative, convenient, and tailored to your unique needs. With over 10 years of industry experience, our team has the skills and expertise to help you transform your space, whether you’re looking to remodel your home, design a new commercial facility, or build an industrial space from scratch.


CK Architectural London offers building regulations drawings for a wide range of projects, whether big or small. We specialize in designing residential building regulations drawings that are ready to be submitted to building control and detailed building regulations plans that are practically ready to build from. Our experienced team is dedicated to designing bespoke building regulations drawings that cater to the specific requirements of each project. We work closely with our clients to ensure that their vision is brought to life, while also meeting all of the necessary regulations and standards.


Structural engineering services play a vital role in various construction projects, and CK Architectural London offers top-quality services to meet your specific needs. Our team of experts is highly trained and experienced in providing structural calculations for residential and commercial projects. We are dedicated to ensuring the highest level of quality and accuracy with your calculations. Whether you require structural calculations for a small residential project or a large commercial development, we have the expertise to provide you with the best possible service.

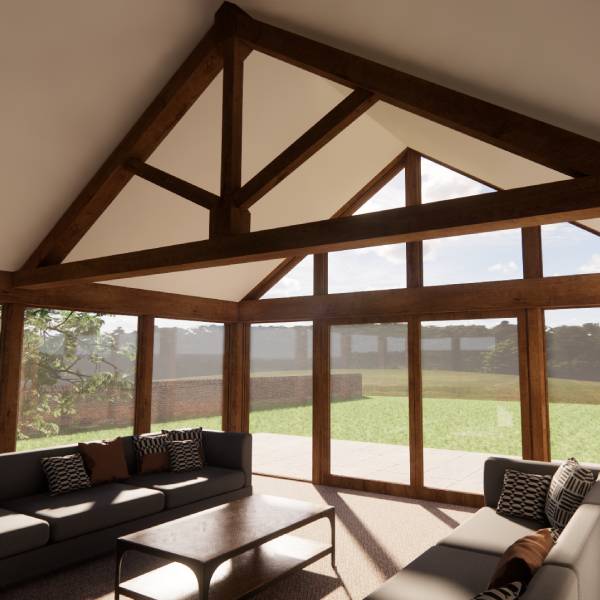
At CK Architectural London, we understand the importance of visualising a project before it’s built, and that’s why we offer 3D visualisation tools for larger projects and commercial clients. This service can help you develop a better understanding of the proposed design’s real-world application and give you a unique perspective on what you’re helping to create. Our team has the expertise to create high-quality 3D models that are accurate, realistic, and tailored to your project’s unique requirements.


Our team has extensive experience in managing construction projects of all sizes and can provide you with a comprehensive range of services to ensure your project is delivered on time, within budget, and to the highest quality standards. Whether you require full project management services or just need assistance with specific aspects of your project, we can provide a bespoke package that meets your requirements.


With our expertise in projects of all shapes and sizes, we can provide you with the perfect solutions, whether they are general adaptations or highly specific to your needs. Our team has extensive experience in designing and implementing accessibility features that are not only functional but also aesthetically pleasing, ensuring that every space is safe, comfortable, and welcoming for all.
JOURNEY TO YOUR DESIGN

Typically, we require a self-survey where you take rough measurements that we can use to create drawings. However, for larger projects, we will visit the site in person to ensure accuracy and a thorough understanding of the space. Our team will guide you through the process and ensure that all necessary information is gathered efficiently and effectively.

Step 2 involves presenting our drawings to you and discussing your preferences, dislikes, and the way forward. We can conduct this stage either through an in-person meeting or an online meeting, whichever is more convenient for you. Our goal is to make the process as easy and stress-free as possible for you.

Once the designs are finalized and any necessary changes have been made, we will send you the first invoice for our services. Upon receipt of payment, we will provide you with the final designs in a digital format for your convenience. This ensures that you have access to your designs whenever you need them, making it easy for you to move forward with your project.

After you approve the final designs, we will submit your drawings to the planning portal. First, we’ll add a location map, consult with any third parties, and write the planning and design statements. The planning portal will then get in touch with you directly to pay their fee before forwarding your application to the local authority.

During this stage, the local authority may request further information or clarification on your application, and we will work with you to provide any additional documentation required. Once the application has been validated, the local authority will begin their review process, which may involve consulting with third parties or conducting site visits. We will keep you updated on the progress of your application throughout this stage.

During this stage, the Planning Officer will conduct a thorough review of your application, taking into account any objections or concerns raised by third parties. They will also review the application against local planning policies and regulations to ensure compliance. Once the review process is complete, the Planning Officer will make a decision and notify you of the outcome. If the application is approved, you will be issued with planning permission. If the application is rejected, the Planning Officer will provide reasons for the decision, and you will have the opportunity to appeal the decision if you wish.

In the event that your application is refused, we will work with you to identify the reasons for refusal and offer our expert advice on how to redesign the plans and resubmit your application to the local authority. We will continue to provide support and guidance throughout the resubmission process to ensure that your new application meets all the necessary criteria. If resubmitted within 12 months, there will be no application fee.

After the planning approval, we move to the building regulations stage. We’ll provide you with an invoice before starting on the detailed drawings that we will submit to Building Control. This stage requires a higher level of detail than the planning stage, so we may need to consult with you on construction preferences and any new additions or amendments you may have. Once we’ve completed the drawings, we’ll submit them to Building Control for approval. They will review the designs and ensure that they meet all the necessary safety and construction standards. If there are any changes that need to be made, we will work with you to make the necessary adjustments. Once the drawings are approved, we will send you the final set of drawings digitally for your records.

Once your building regulations drawings have been approved, the next step is to start the construction phase. At CK Architectural, we can provide you with our project management services to ensure that the building process runs smoothly and efficiently. This includes liaising with contractors, overseeing the construction work, and ensuring that everything is completed to the highest standard. Our team has years of experience in managing construction projects of all sizes and complexity levels, giving you peace of mind that your project is in safe hands.

Once the building regulations drawings are complete, we will submit them to Building Control and Structural Engineers, if required. They will confirm that they have received your application and check that it complies with the 2013 legislation. If they find any issues or require clarification, they will write to us to request amendments or further information. We will work with you to make any necessary changes and provide the additional details until we receive approval from Building Control and Structural Engineers.

After the building regulations drawings are approved, we will notify you immediately and provide you with the drawings for your selected builder to take on as the principal contractor. The Building Control Officer will attend when necessary as instructed by the builder to sign off each stage of the work.

After the Building Control approves the drawings, you’ll get three large copies of them and a completion pack by mail. Our role will end here, unless you opt for our project management service, in which case we’ll guide you through the completed build.
OUR RECENT PROJECTS
If you’d like a free consultation, please start by completing the form:
READ OUR BLOG
Read the latest CK Architectural London News about our projects and updates on planning permission or building regulations.



OUR CLIENT TESTIMONIALS