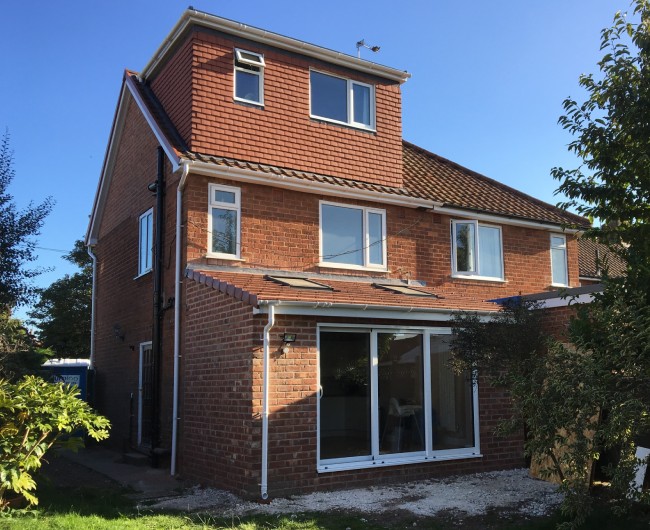When it comes down to the actual design of your converted loft, there are several points that need to be at the forefront of decision making. Mainly, they fall under available height, and staircase placement, as these are dominating factors.
Put into practice, the height of a loft conversion needs to result in a minimum of 2.4m head height (from the top of the ceiling joist to under the side rafter). Building regulations then need a 1.9m minimum above the existing flight of stairs too. This has a big impact on the overall layout as you need to be able to stand and place the stairs leading up.





