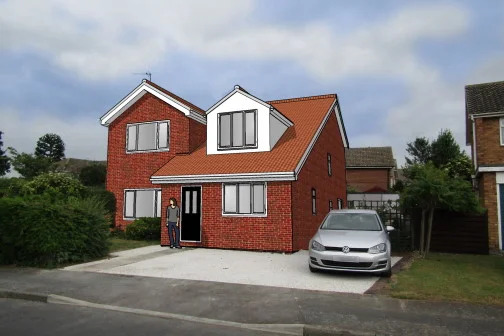3D Images for Planning Applications
One of the biggest applications for 3D visualisation is with planning applications, as having something that demonstrates the potential of the product and quashes any issues can have a huge impact on the likelihood of success.
Commercial / Large Projects 3D Architectural Visualisation
CK Architectural can provide professional Architectural illustration services for your project. Our illustrations and models are often used during client presentations, marketing, sales pitches/publications, committees and public consultation events.
Our artists can create imagery for the design professional that accurately portray the details of your interior and architectural projects. We can visualise early conceptual ideas, realising the clients/designer’s vision.
Our Architectural illustrators are here to transform complex concepts or objects into graphical form. Our Illustrations created can be well detailed 2D elevations and plans or 3D Sketch Models that may include images or animations. Technical draftsmanship and precise use of 3D sketch ups combined with Photoshop are often prominent features in our architectural illustrations, although within these restrictions our artists can create more fluid impressionistic styles.
Computer based software such as AutoCAD, SketchUp and other products produced by a variety of publishers are used in creating architectural renderings suited to most budgets and time frames.
We have experience with a vast range of projects, from creating illustrations for small projects to large scale master planning illustrations.





